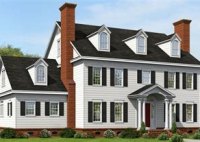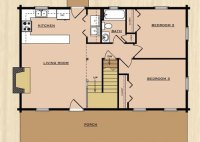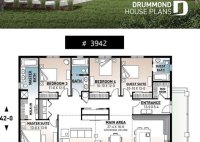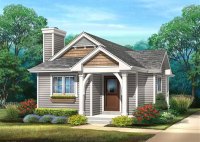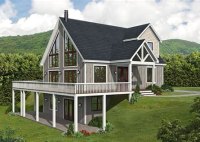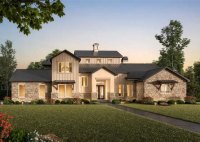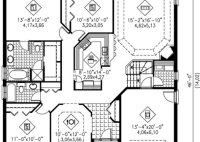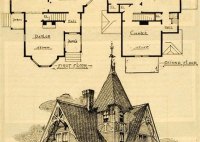New Orleans Style House Plans
New Orleans Style House Plans New Orleans, a city steeped in history and culture, is renowned for its distinctive architectural heritage. The city’s houses, with their ornate details and vibrant colors, reflect the unique blend of influences that have shaped New Orleans over the centuries. New Orleans style house plans are characterized by their symmetrical facades, spacious porches,… Read More »


