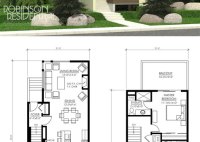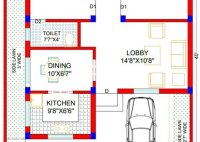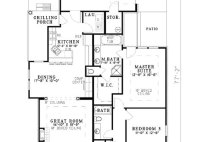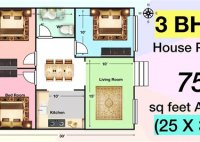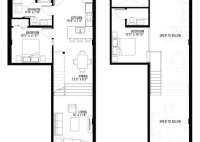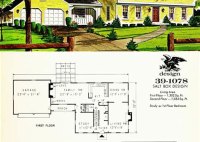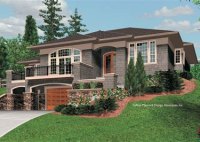Open Concept Narrow House Plans
Open Concept Narrow House Plans: Creating Spacious Living in Tight Spaces In urban areas and on narrow lots, narrow house plans offer a creative solution for maximizing space and creating comfortable living environments. Open concept floor plans are particularly well-suited for these narrow homes, fostering a sense of flow and openness while maximizing the use of natural light.… Read More »

