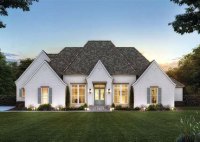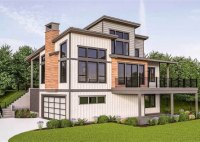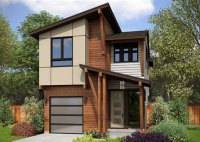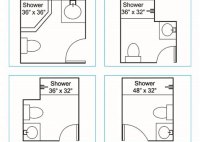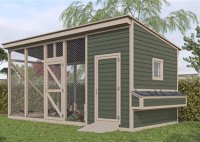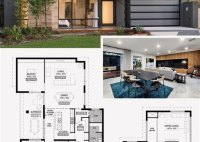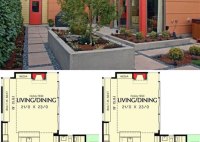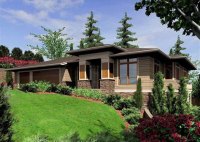European French Country House Plans
European French Country House Plans European French Country House Plans exemplify the charm and elegance of the French countryside. These homes feature a unique blend of traditional and modern elements, creating a timeless and sophisticated ambiance. Whether you seek a cozy cottage or a grand estate, European French Country house plans offer an array of design options to… Read More »

