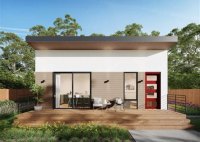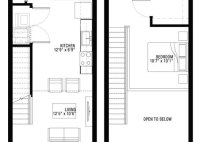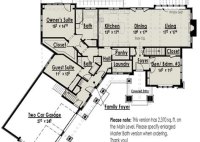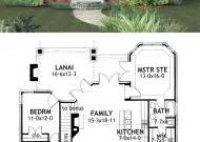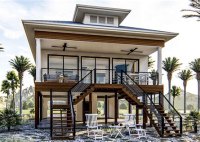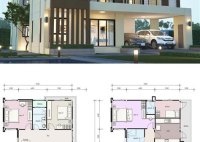2 Bedroom 2 Bath Adu Plans
2 Bedroom 2 Bath ADU Plans: A Comprehensive Guide Accessory Dwelling Units (ADUs) are gaining popularity as a versatile housing solution. Whether for multigenerational living, rental income, or a home office, the right floor plan is crucial. This article explores the key considerations for 2 bedroom, 2 bath ADU plans, offering insights into maximizing space, optimizing functionality, and… Read More »

