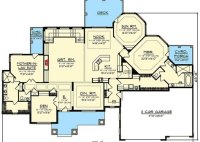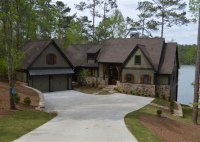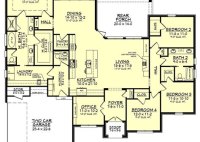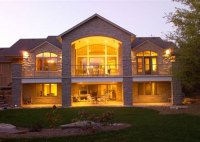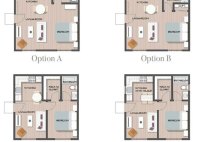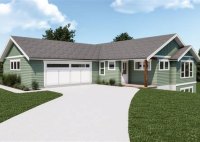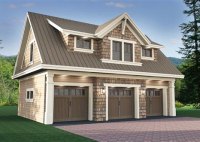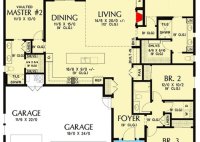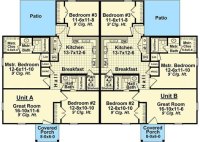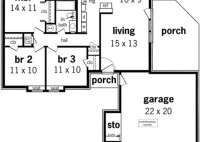Ranch House Plans With In-Law Suite
Ranch House Plans With In-Law Suite Ranch house plans with in-law suites are a popular choice for families who want to keep their loved ones close by. These plans typically include a separate living space for the in-laws, complete with its own bedroom, bathroom, and kitchen. This allows for privacy and independence, while still keeping the family close… Read More »

