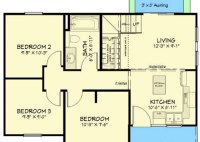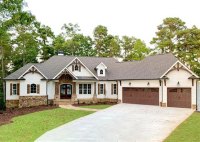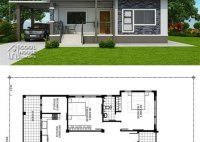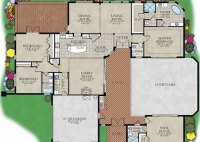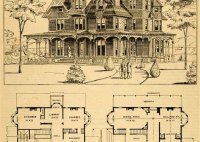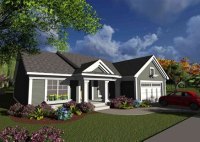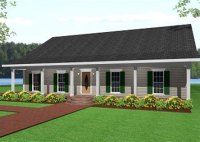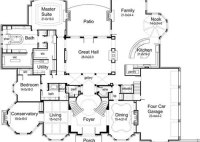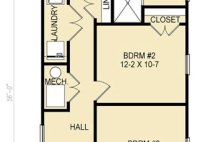800 Square Feet House Floor Plans
800 Square Feet House Floor Plans An 800 square feet house is a compact and efficient home that offers a comfortable living space for individuals, couples, or small families. With careful planning, this size home can accommodate all the essential rooms and provide a sense of spaciousness. Here are some well-designed 800 square feet house floor plans to… Read More »

