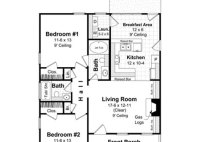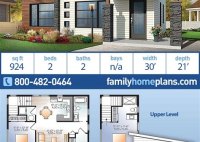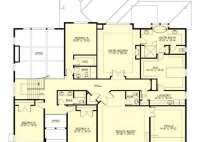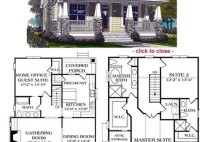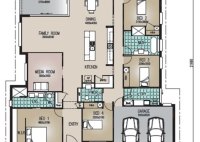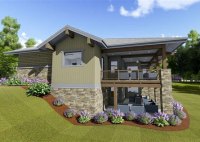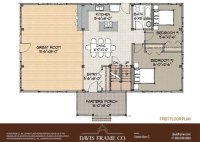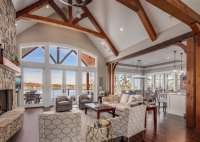1000 Sqft 2 Bedroom House Plans
1000 Sqft 2 Bedroom House Plans: Optimizing Space and Design The increasing demand for efficient and affordable housing solutions has led to a surge in popularity for 1000 sqft 2 bedroom house plans. These designs prioritize functionality and comfort within a compact footprint, presenting both opportunities and challenges for architects and homeowners. Careful planning and innovative design are… Read More »

