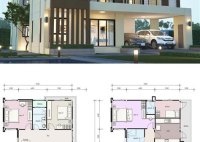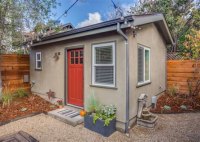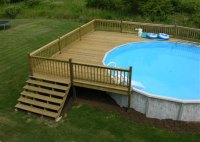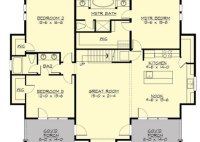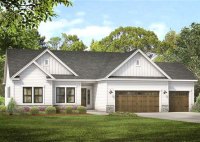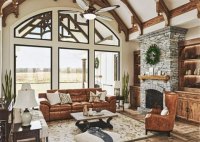Basic 5 Bedroom House Plans
Basic 5 Bedroom House Plans For larger families or those who frequently host guests, a 5-bedroom house offers ample space and flexibility. Understanding the fundamental considerations for 5-bedroom house plans can help prospective homeowners make informed decisions that meet their lifestyle and budget. This article explores key aspects of basic 5-bedroom house plans, from layout considerations to essential… Read More »

