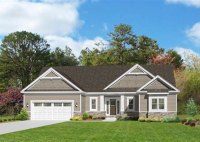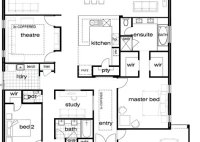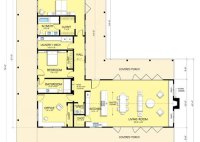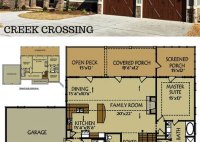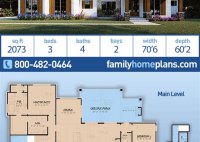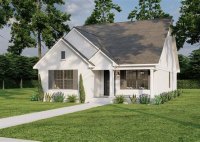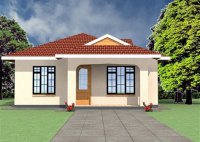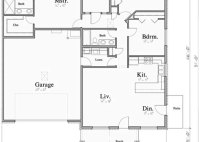One Story Open Floor Plan Homes
One-Story Open Floor Plan Homes: Spacious and Serene Living Open floor plan homes offer a unique and inviting living experience, with spacious, interconnected rooms that flow seamlessly into one another. One-story open floor plan homes take this concept to the next level, eliminating the need for stairs and creating a cohesive and accessible living space. Benefits of One-Story… Read More »

