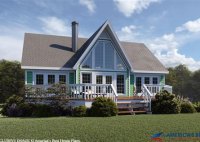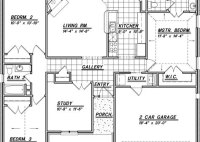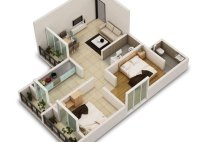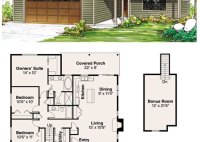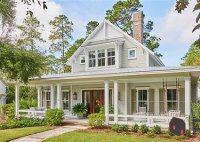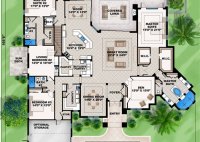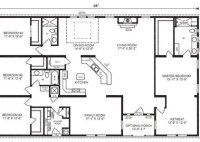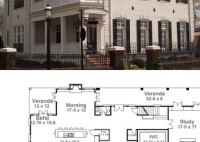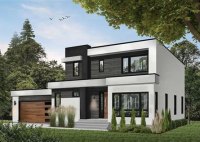House Plans For Waterfront Views
House Plans for Waterfront Views Waterfront properties offer a unique opportunity to embrace the beauty of nature and enjoy serene outdoor living spaces. Designing a house on a waterfront lot requires careful planning and consideration to maximize the views and create a harmonious connection between the home and its surroundings. Here are some key elements to consider when… Read More »

