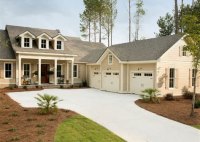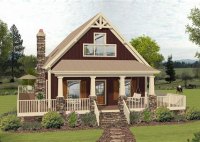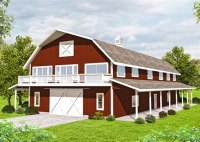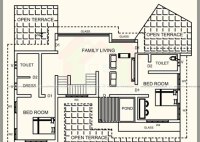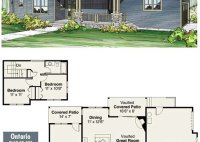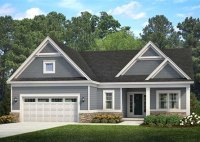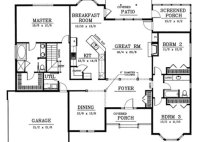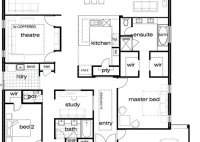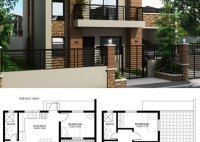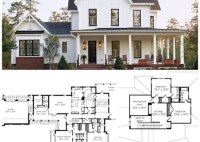Side Entry Garage House Plans
Side Entry Garage House Plans: Advantages, Aesthetics, and Functionality Side entry garage house plans offer a unique and functional design for homeowners seeking space, comfort, and a visually appealing exterior. Unlike traditional front-entry garages, side entry garages are positioned alongside the home, providing several advantages and aesthetic enhancements. Advantages of Side Entry Garage House Plans 1. Enhanced Curb… Read More »

