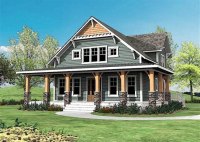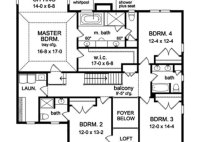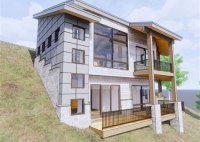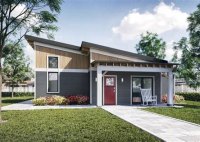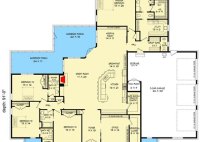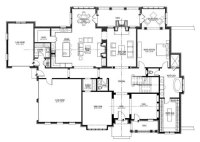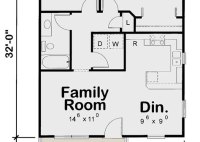Home Plans On Sloping Land
Home Plans on Sloping Land Building a home on sloping land presents unique challenges and opportunities. A well-designed plan can capitalize on the views and natural contours of the site while mitigating potential issues related to stability, drainage, and accessibility. This article will explore key considerations for designing and building a home on a sloped lot. Assessing the… Read More »


