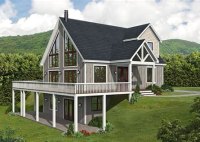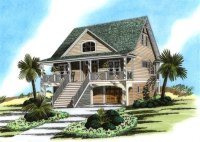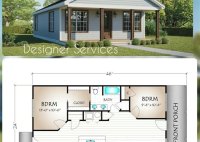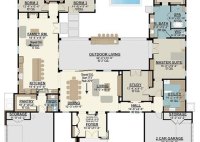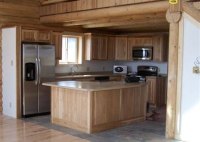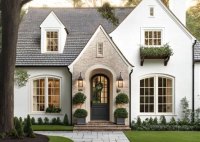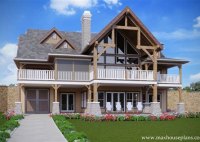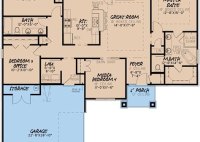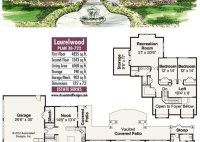Home Plans With Walkout Basement
Home Plans With Walkout Basement A walkout basement is a basement that has a door and stairs leading directly to the outside. This type of basement can be a great way to add extra living space to your home, and it can also be a great place to entertain guests or simply relax and enjoy the outdoors. If… Read More »

