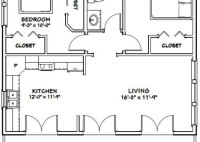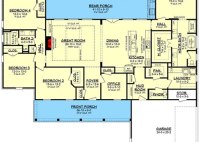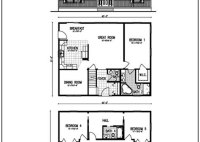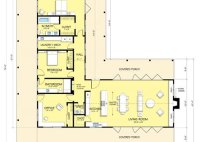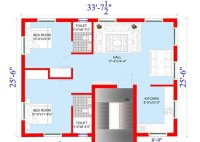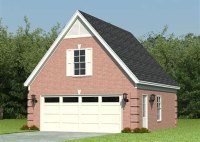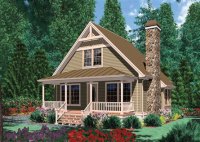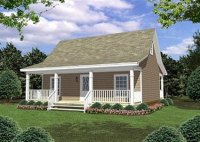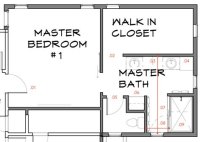2 Bed 1 Bath House Plans
2 Bed 1 Bath House Plans: A Comprehensive Guide When it comes to designing a home, the number of bedrooms and bathrooms is one of the first decisions that you need to make. If you’re looking for a home that is both compact and comfortable, then a 2 bed 1 bath house plan might be the perfect option… Read More »

