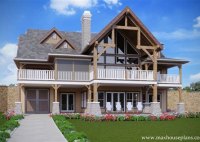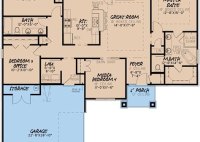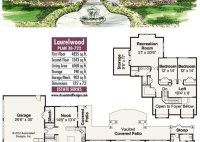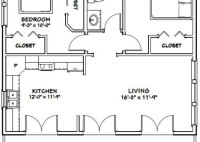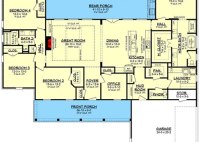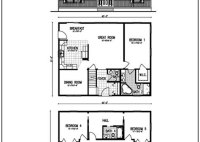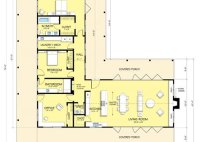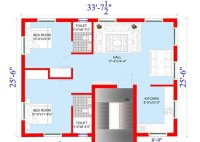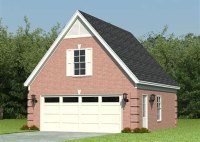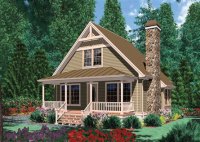House Plans For Lake House
House Plans for Lake Houses: A Guide to Maximizing Comfort and Views Designing a lake house requires careful consideration to take full advantage of the serene surroundings and stunning views. Whether you’re seeking a cozy retreat or a spacious entertainment hub, well-designed house plans are essential for creating a harmonious living space that caters to your needs and… Read More »

