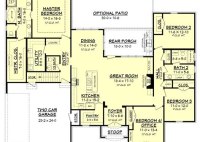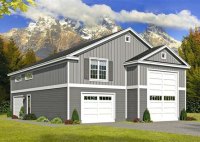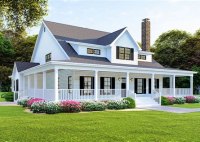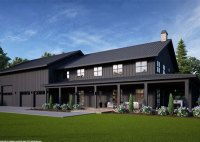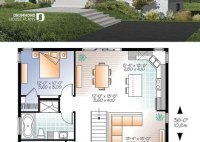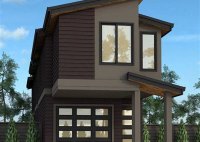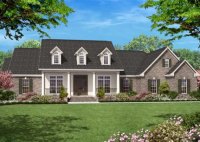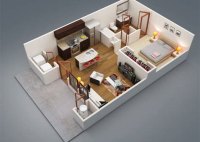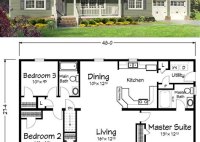4 Bedroom Barndominium Floor Plans With Cost
4 Bedroom Barndominium Floor Plans With Cost Barndominiums, a fusion of barn and condominium, are gaining traction as a cost-effective housing option. They offer spacious living areas, versatile designs, and a unique aesthetic. For families looking for a comfortable and affordable home, 4 bedroom barndominiums present an excellent choice. The cost of a barndominium varies depending on factors… Read More »

