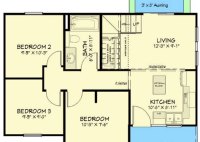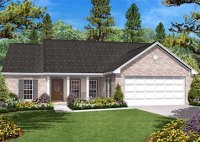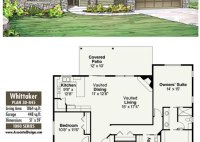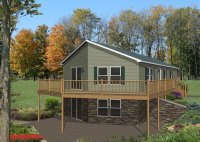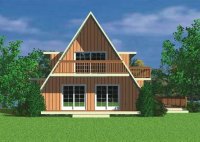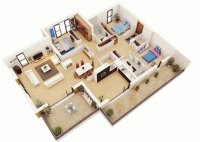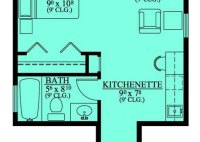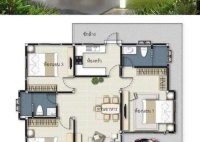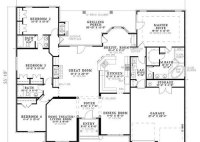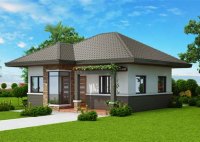Floor Plan 800 Sq Ft House
Floor Plan 800 Sq Ft House: Optimizing Space and Style Designing a compact yet efficient living space requires careful planning and innovative ideas. An 800 sq ft house floor plan offers a unique opportunity to create a functional and comfortable home without sacrificing style or functionality. Layout Considerations The layout of an 800 sq ft house should prioritize… Read More »

