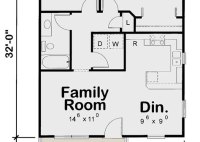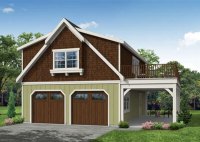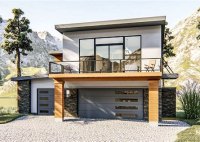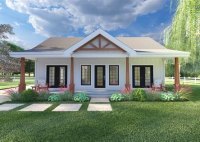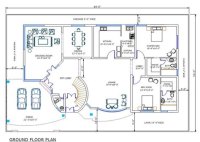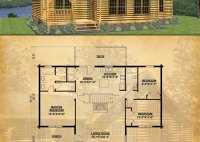800 Square Feet House Plans 2 Bedroom 2 Bath
800 Square Feet House Plans: 2 Bedroom 2 Bath Designing a comfortable and functional living space within 800 square feet requires careful planning and consideration. This size is ideal for individuals, couples, or small families seeking a manageable and potentially more affordable housing option. Focusing on efficient use of space becomes paramount in maximizing livability. This article explores… Read More »

