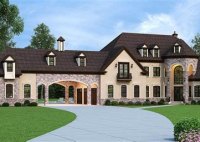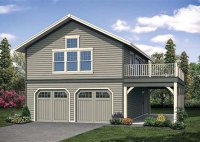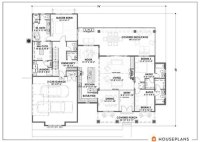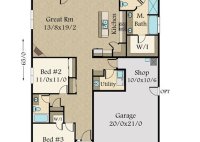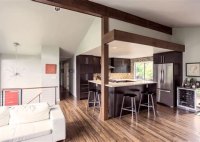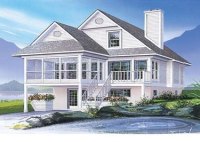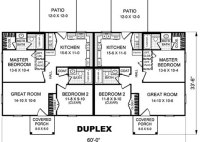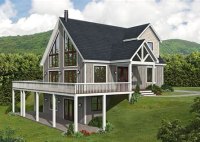Home Plans With Porte Cochere
Home Plans With Porte Cochere: A Touch of Elegance and Convenience A porte cochere is an architectural element that provides a covered entrance to a building, typically a grand residence or public building. It consists of a roofed structure supported by columns or pillars, and often features an arched or vaulted design. Porte cocheres not only enhance the… Read More »

