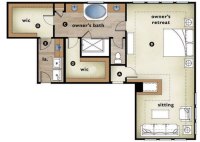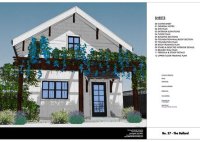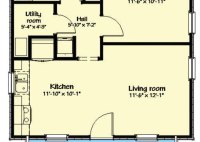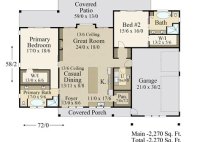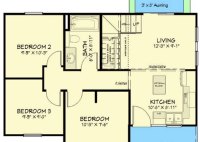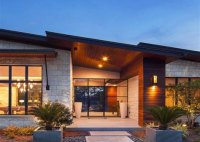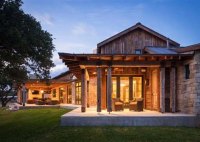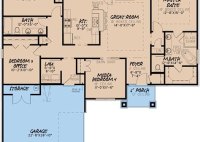Large Master Bedroom Floor Plans
Large Master Bedroom Floor Plans A spacious master bedroom offers a sanctuary from the daily grind, providing room for relaxation, rejuvenation, and personal expression. Planning a large master suite involves more than simply expanding square footage. Careful consideration of layout, functionality, and desired amenities will ensure the resulting space feels luxurious and comfortable, while also meeting practical needs.… Read More »

