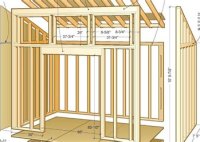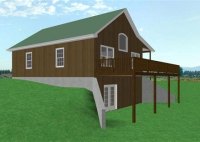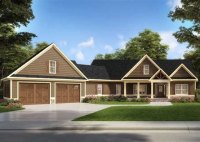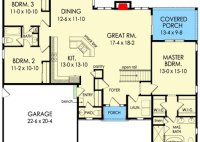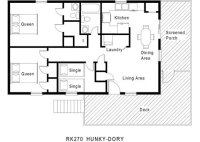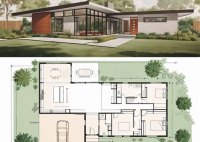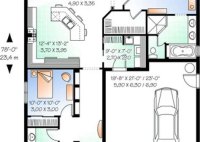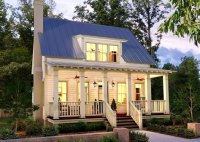10 X 8 Shed Plans
10 X 8 Shed Plans When it comes to backyard storage, a 10 x 8 shed is a great option. It’s small enough to fit in most yards, but it’s still large enough to store a variety of items, such as lawnmowers, bikes, tools, and more. If you’re looking for plans to build your own 10 x 8… Read More »

