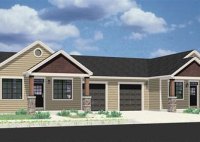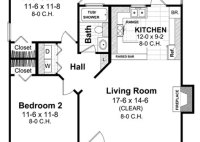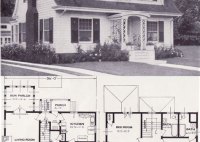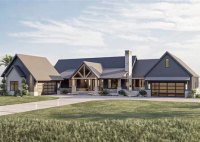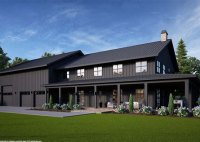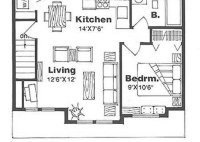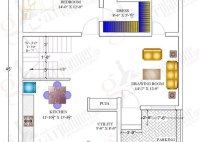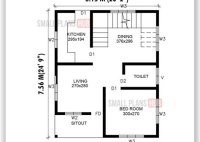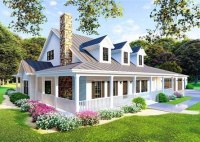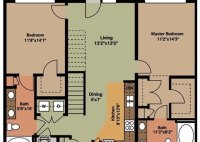Duplex Single Story House Plans
Duplex Single Story House Plans: A Comprehensive Guide When it comes to designing and building a new home, selecting the right floor plan is crucial. Among the many options available, duplex single story house plans offer a unique combination of space, functionality, and efficiency. A duplex single story house plan is essentially a two-unit dwelling, where each unit… Read More »

