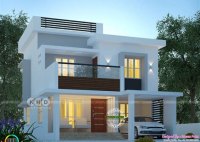House Plans With Real Photos
House Plans with Real Photos: Bridging the Gap Between Vision and Reality Choosing the right house plan is a crucial first step in the home-building journey. While blueprints provide a technical outline, visualizing the finished product can be challenging. This is where house plans with real photos become invaluable. They offer a tangible glimpse into the future, allowing… Read More »










