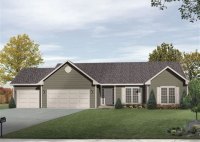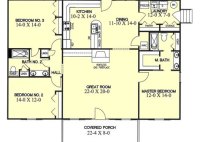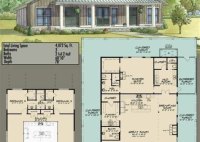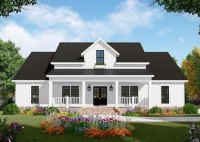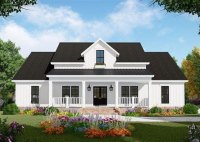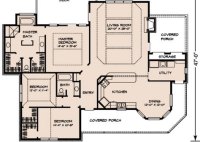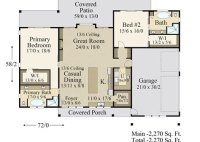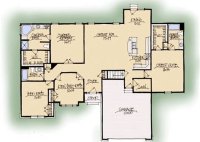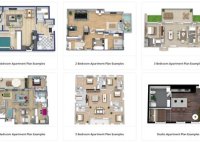Three Car Garage Home Plans
Three Car Garage Home Plans: Space, Convenience, and Luxury For homeowners who value space, convenience, and a touch of luxury, three car garage home plans offer an ideal solution. Whether you’re a car enthusiast, have a growing family, or simply need ample storage space, these plans provide the perfect balance of functionality and style. Advantages of Three Car… Read More »

