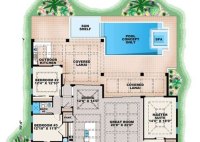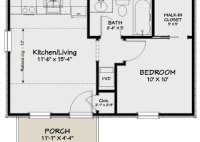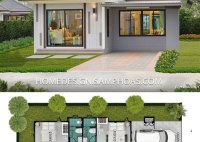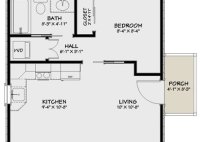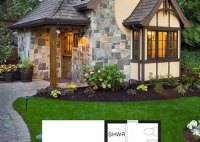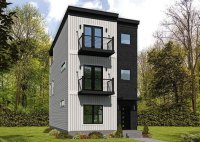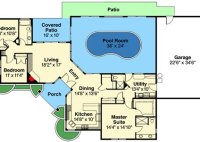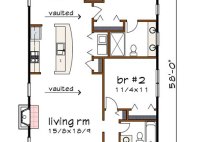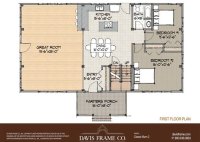Modern Beach Home Floor Plans
Modern Beach Home Floor Plans Designing a modern beach home is a dream for many homeowners, conjuring images of open, airy spaces, stunning views, and effortless indoor-outdoor living. Whether you’re planning a new build or remodeling your existing beachside abode, choosing the right floor plan is paramount to creating a home that seamlessly blends function and style. Modern… Read More »

