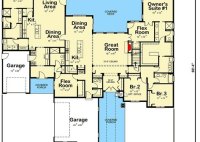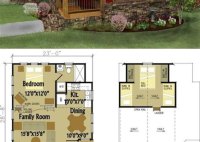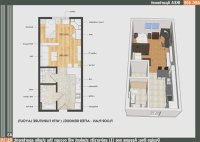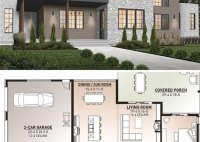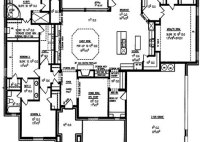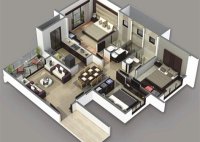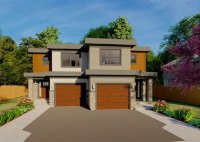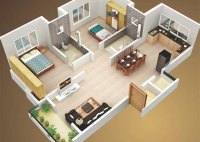Home Plans Under 800 Square Feet
Home Plans Under 800 Square Feet Are you looking to build a small, yet comfortable home? Consider a home plan under 800 square feet. These plans offer plenty of living space while maximizing efficiency and affordability. Here are some benefits and popular design options to explore: Benefits of Home Plans Under 800 Square Feet Affordability: Smaller homes require… Read More »



