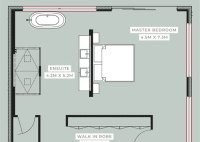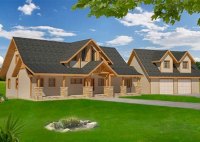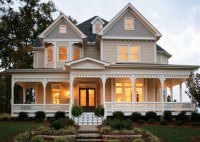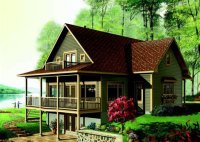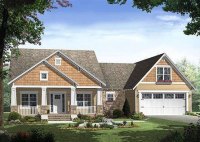Master Bedroom Floor Plan Dimensions
Master Bedroom Floor Plan Dimensions: A Guide to Comfortable and Functional Design The master bedroom serves as a sanctuary, a place for relaxation and rejuvenation. Careful consideration of its dimensions is crucial for creating a space that is both comfortable and functional. This article explores the standard master bedroom sizes, factors influencing size choices, and tips for optimizing… Read More »

