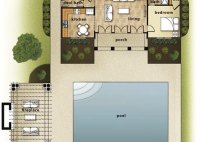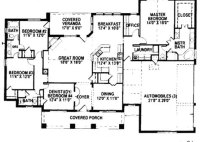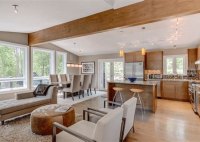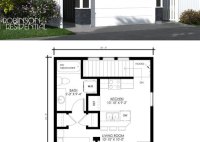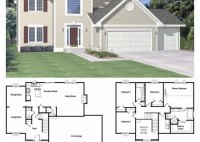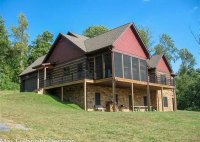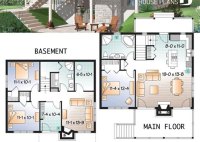House Plans Italian Style Villa
House Plans: Italian Style Villa The Italian style villa is a timeless and elegant architectural style that has been inspiring homeowners and architects for centuries. These villas are characterized by their symmetrical facades, arched windows and doors, and often feature a central courtyard or loggia. If you are dreaming of building a home with old-world charm and sophistication,… Read More »


