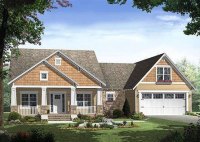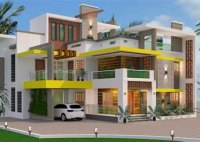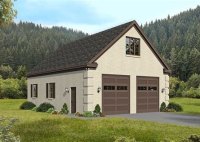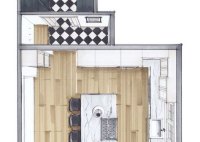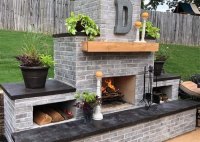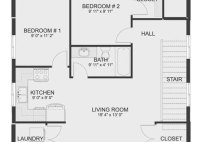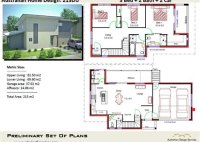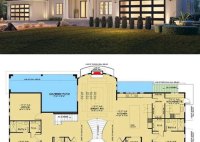1800 Square Foot Craftsman House Plans
1800 Square Foot Craftsman House Plans Finding the ideal house plan is a critical first step in the home-building journey. For those drawn to the timeless appeal and functional layouts of Craftsman-style homes, 1800 square feet offers a comfortable and versatile footprint. This size accommodates a variety of lifestyles, from growing families to individuals seeking ample space for… Read More »

