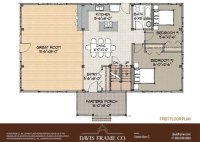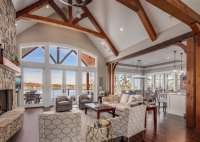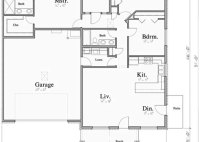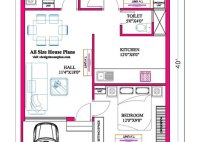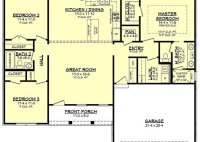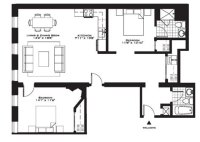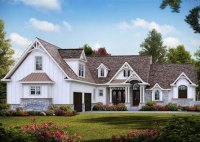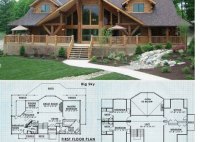Pole Barn With Loft Apartment Plans
Pole Barn With Loft Apartment Plans: Design, Construction, and Considerations Pole barn with loft apartment plans are gaining popularity as a cost-effective and versatile housing solution. These structures combine the functionality of a traditional pole barn with the comfort and livability of an apartment, offering a flexible space for living, working, or recreational activities. The appeal lies in… Read More »

