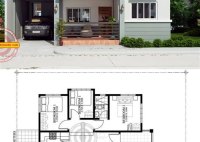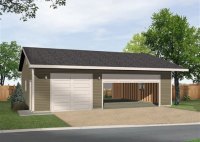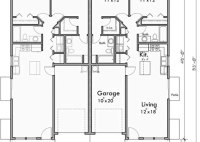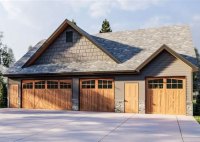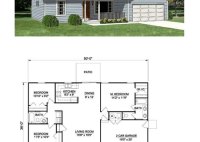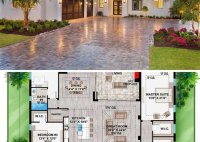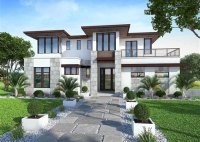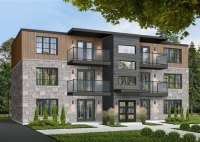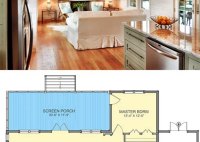Three Bedrooms House Plans With Photos
Three Bedrooms House Plans With Photos Building a home is a significant investment, and it’s crucial to choose a house plan that meets your family’s needs and lifestyle. If you’re looking for a three-bedroom house plan, there are many options to consider. Here are a few of the most popular three-bedroom house plans, each with its unique features… Read More »

