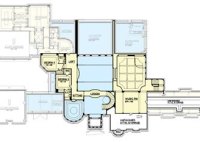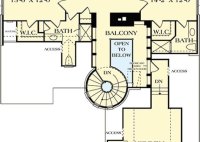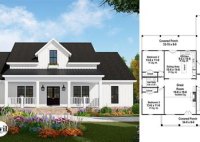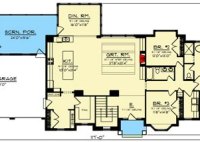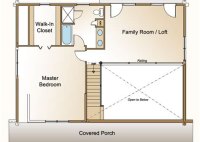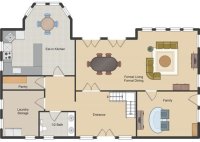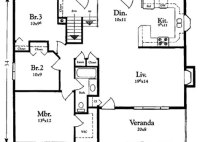House Plans With Bowling Alley
House Plans With Bowling Alley For homeowners seeking unique and luxurious entertainment options, integrating a bowling alley into a residential design represents a significant elevation in home recreation. This article explores the key considerations and planning elements vital to successfully incorporating a private bowling alley into a home. Space is the foremost consideration. A regulation-sized bowling alley requires… Read More »

