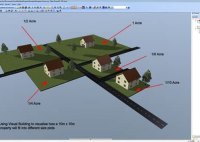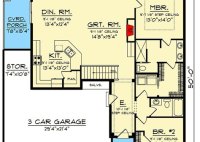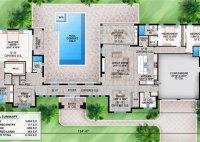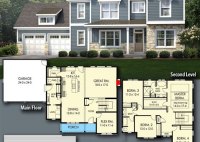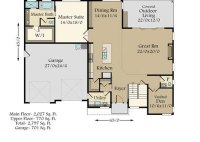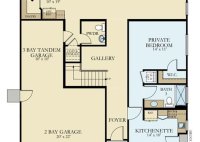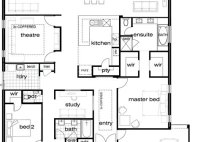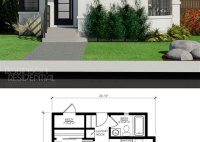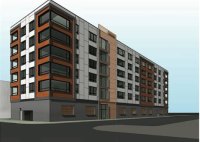House Plans For 1 4 Acre Lots
House Plans for 1/4 Acre Lots Designing a home for a 1/4 acre lot requires careful consideration of space, functionality, and aesthetics. Here are some key factors to keep in mind when choosing or creating house plans for such a lot: Lot Size and Orientation A quarter-acre lot typically measures around 100 feet wide by 110 feet deep.… Read More »

