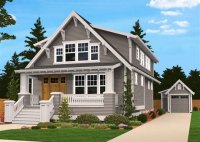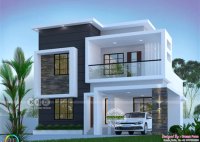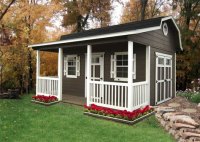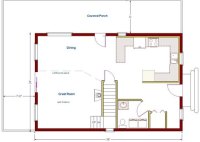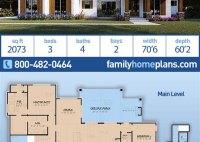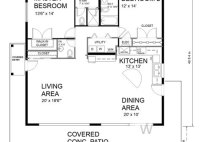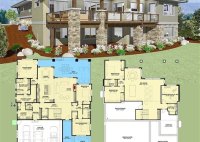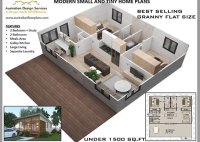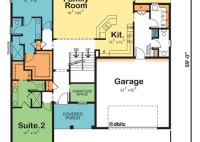500 Sq Feet House Plan
500 Sq Feet House Plan: Designing a Compact and Functional Living Space In the realm of architecture, designing a 500 sq feet house plan presents both challenges and opportunities. With meticulous planning and creative space utilization, one can create a comfortable and functional living environment within a compact footprint. Maximizing Space and Functionality To optimize space in a… Read More »


