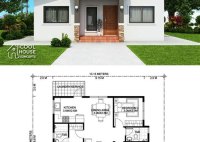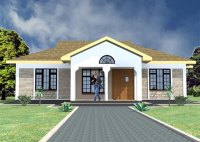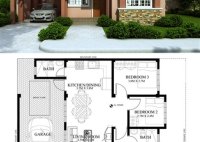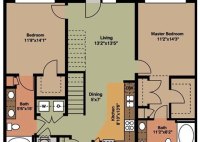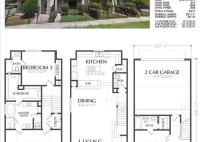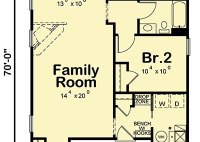850 Sq Ft House Plan
850 Sq Ft House Plan: A Comprehensive Guide An 850 square foot house plan offers a comfortable living space that is both practical and efficient. With thoughtful design, this relatively small footprint can accommodate all the essentials of modern living, including bedrooms, bathrooms, kitchen, dining area, and living room. Here’s a comprehensive guide to understanding and designing 850… Read More »


