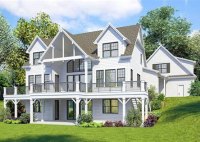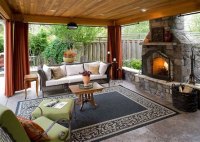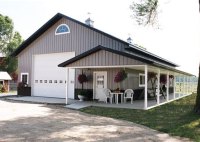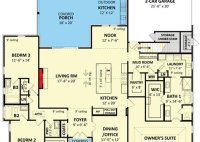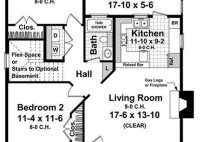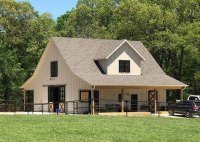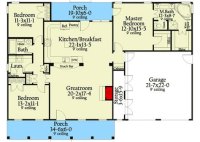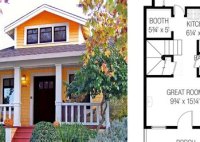1800 Sq Ft Modern House Plans
1800 Sq Ft Modern House Plans The 1800 square foot modern house plan epitomizes the perfect balance between comfort, style, and functionality. These spacious abodes offer an abundance of living space, making them ideal for families and individuals seeking ample room to grow and thrive. Upon entering an 1800 square foot modern house, one is immediately greeted by… Read More »


