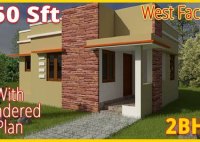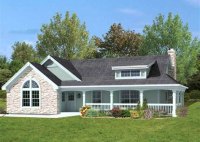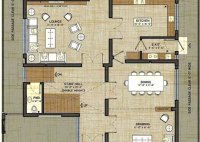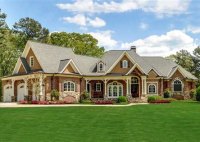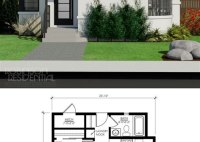4 Bedroom Barn House Plans
4 Bedroom Barn House Plans: Modern Farmhouse Living Barn houses have captivated homeowners with their rustic charm and spacious interiors. While traditional barn homes feature a long, narrow rectangular shape, modern designs embrace innovation, offering a range of layouts, including four-bedroom plans. Four-bedroom barn house plans provide ample space for growing families or those seeking a comfortable sanctuary… Read More »


