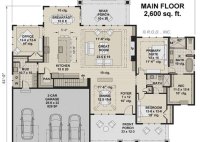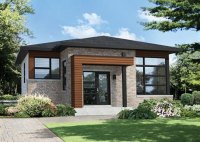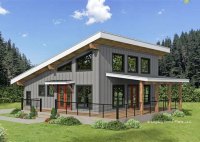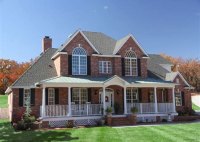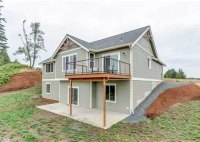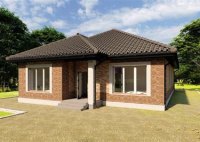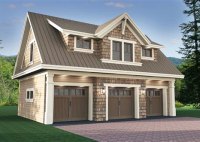Old Style Craftsman House Plans
Old Style Craftsman House Plans The Craftsman style is a distinctly American architectural style that emerged in the early 20th century. Known for its emphasis on simplicity, natural materials, and functionality, Craftsman homes have an enduring appeal and continue to inspire modern house plans. If you’re drawn to the charm and character of this architectural style, exploring old… Read More »


