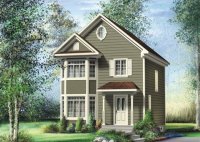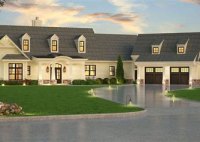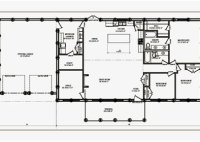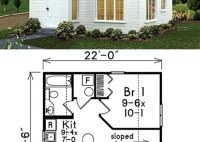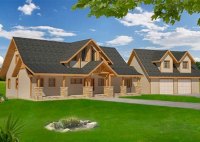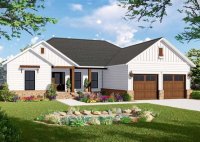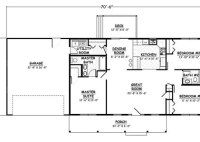Two Story House Plans Small Lots
Two-Story House Plans for Small Lots: Optimizing Space and Style In the realm of residential design, small lots have become increasingly prevalent in urban and suburban areas. However, even with limited square footage, homeowners can still achieve their dream home by exploring two-story house plans. These plans offer a multitude of benefits, from maximizing space utilization to creating… Read More »

