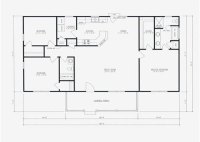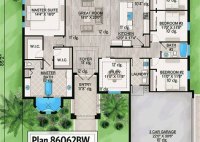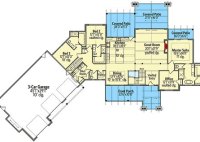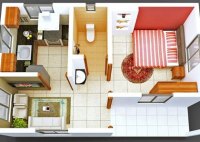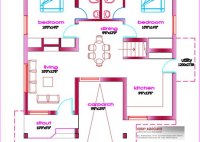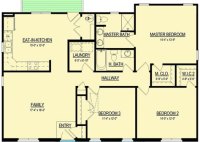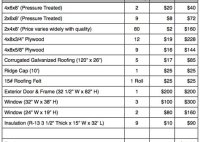3 Bedroom And 2 Bath House Plans
3 Bedroom And 2 Bath House Plans: A Comprehensive Guide Designing a house plan for a 3 bedroom, 2 bath home requires careful consideration of space, functionality, and personal preferences. Whether you’re a homeowner planning your dream house or a builder seeking efficient floor plans, this guide will provide you with insights into creating the ideal 3 bedroom,… Read More »

