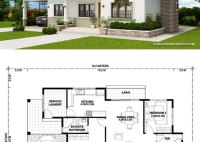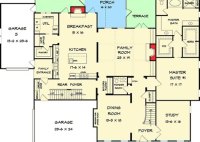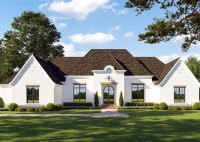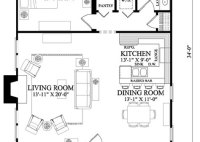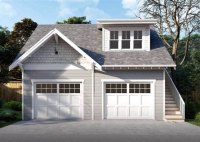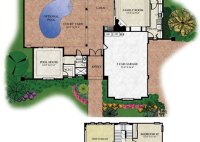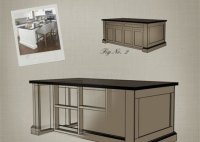Home Design Plans 3 Bedroom
Home Design Plans for 3-Bedroom Residences: A Comprehensive Overview The selection of home design plans for a 3-bedroom residence represents a significant undertaking, requiring careful consideration of lifestyle needs, budgetary constraints, and site-specific parameters. A 3-bedroom configuration is a common choice for growing families, couples desiring guest rooms or home offices, and individuals who appreciate extra space. This… Read More »

