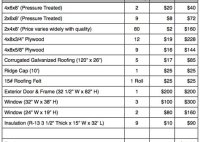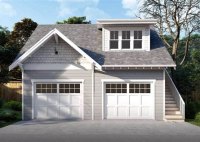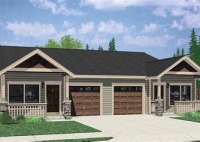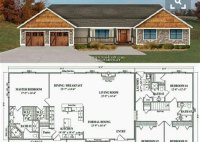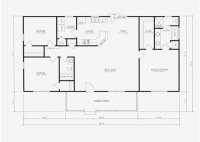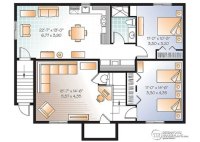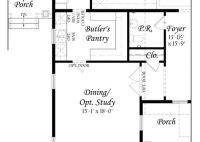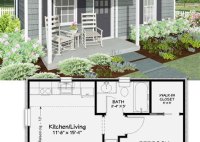Tiny House Plans With Material List
Tiny House Plans With Material List Tiny houses are becoming increasingly popular as a sustainable and affordable housing option. They are typically built on a trailer chassis and offer a simple, yet comfortable lifestyle. If you’re considering building a tiny house, one of the first steps is to choose a plan. There are many different tiny house plans… Read More »

