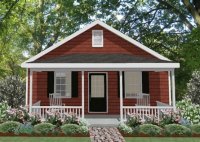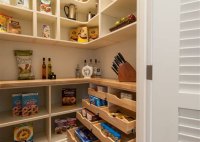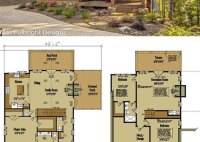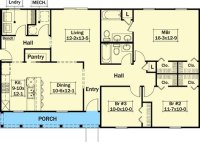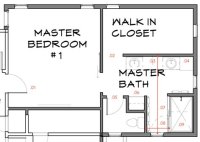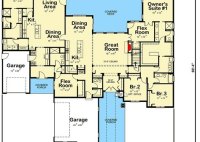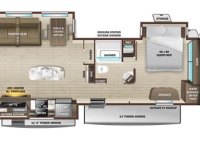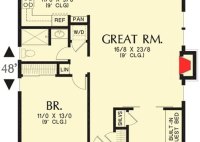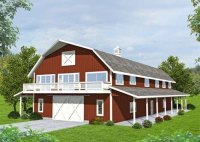House Plans Under 600 Square Feet
House Plans Under 600 Square Feet Small and efficient house plans under 600 square feet are becoming increasingly popular due to their affordability, reduced environmental impact, and charming aesthetics. Whether you’re a first-time homebuyer, a retiree looking to downsize, or simply seeking a cozy and manageable living space, these plans offer a range of options to fit your… Read More »

