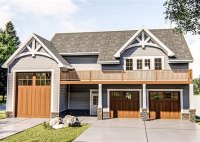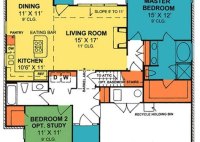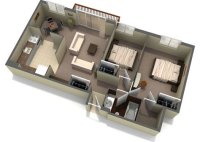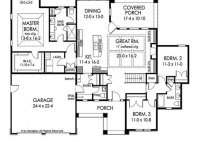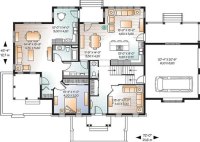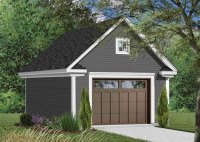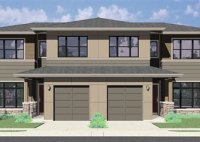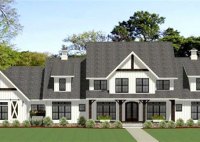Barndominium Plans With Inlaw Suite
Barndominium Plans With Inlaw Suite Barndominiums, a fusion of barn and condominium, have soared in popularity due to their versatility, affordability, and spaciousness. Incorporating an inlaw suite into your barndominium design adds even more value and flexibility to this already impressive living concept. Benefits of an Inlaw Suite in a Barndominium Multi-Generational Living: Provide a separate yet connected… Read More »


