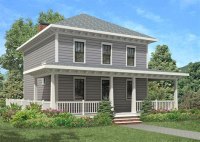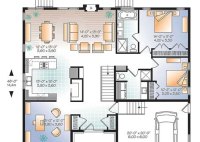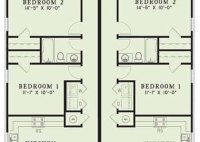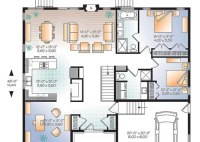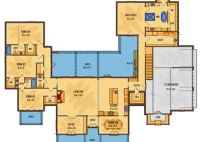3 Bedroom Square House Plans
3 Bedroom Square House Plans Square house plans offer a unique and efficient layout for modern living. With three bedrooms, these plans are perfect for families or those who need extra space. Here’s a comprehensive guide to 3 bedroom square house plans, exploring their benefits, features, and design considerations. Benefits of Square House Plans Square house plans come… Read More »

