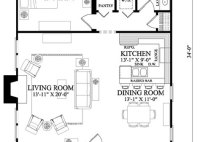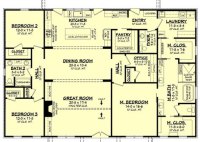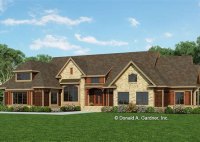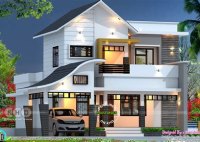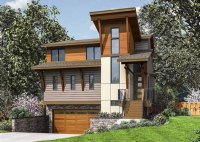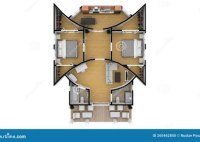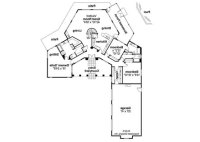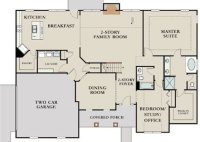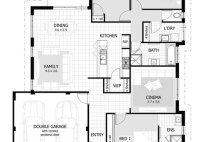Small Mother In-Law House Plans
Small Mother-In-Law House Plans: Designing for Comfort and Functionality The demand for multi-generational living spaces is on the rise, driven by economic factors, shifting cultural norms, and the desire to keep families closer together. Among the various architectural solutions addressing this need, the “mother-in-law suite,” also known as an accessory dwelling unit (ADU), granny flat, or in-law apartment,… Read More »

