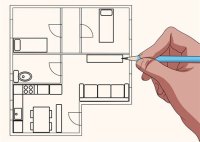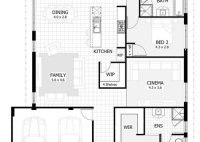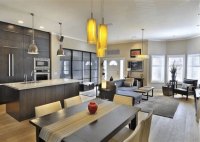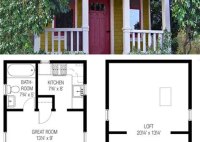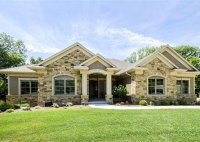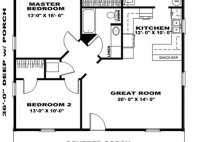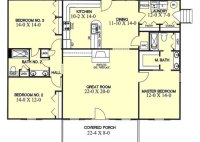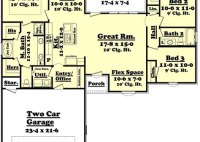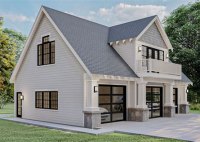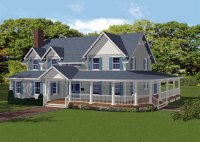Who Can Draw Up House Plans
Who Can Draw Up House Plans? When embarking on the exciting journey of building your dream home, one of the crucial decisions you will face is choosing who to entrust with the task of drawing up your house plans. This complex and intricate process requires specialized knowledge and expertise to ensure that your vision is translated into a… Read More »

