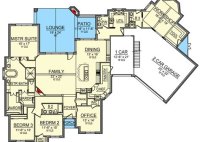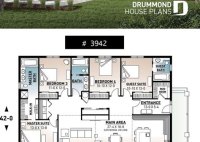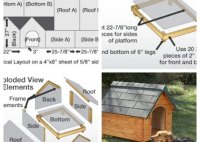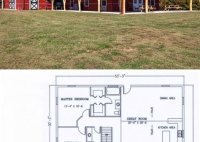3000 Square Foot House Floor Plan
3000 Square Foot House Floor Plan: A Comprehensive Guide Designing a 3000 square foot house floor plan requires careful consideration of space allocation, functionality, and aesthetics. This article provides a comprehensive guide to help you create a functional and visually appealing home plan that meets your lifestyle and needs. 1. Determine Your Space Needs Start by assessing your… Read More »










