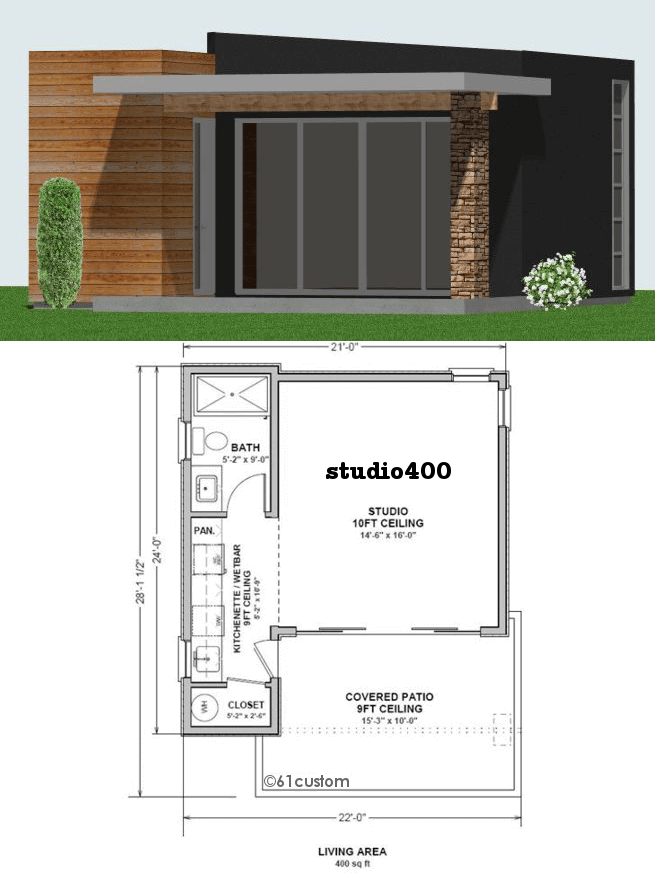Plans for Small Guest House
Building a small guest house on your property can be a great way to accommodate visitors, create a private retreat, or even generate additional income through vacation rentals. However, designing a small guest house presents unique challenges, such as maximizing space and functionality while maintaining a comfortable and inviting atmosphere.
Planning Considerations
Before you begin designing your guest house plans, consider the following factors:
- Purpose: Determine the primary purpose of the guest house. Will it be used for overnight guests, extended stays, or rental purposes?
- Size: Decide on the appropriate size for your guest house based on the number of people it will accommodate and the amenities you want to include.
- Budget: Establish a realistic budget for the design and construction of your guest house.
- Site conditions: Analyze the dimensions and slope of your property to determine the best location for the guest house and its orientation to the sun and surrounding views.
Layout and Floor Plan
The layout of your guest house should be designed to maximize space and create a comfortable and functional living environment. Consider the following tips:
- Open floor plans: Create a sense of spaciousness by incorporating open floor plans that combine living, dining, and kitchen areas.
- Multipurpose spaces: Utilize multifunctional spaces such as convertible sofa beds or pull-out ottomans to accommodate additional guests or maximize space.
- Built-in storage: Incorporate built-in shelves, cabinets, and drawers to provide ample storage without cluttering the space.
Architectural Style
The architectural style of your guest house should complement the main house and the surrounding environment. Consider the following styles:
- Traditional: Characterized by symmetrical shapes, pitched roofs, and classic details.
- Modern: Features clean lines, open spaces, and minimalist elements.
- Rustic: Incorporates natural materials such as wood, stone, and exposed beams.
- Contemporary: Blends elements of different architectural styles to create a unique and modern aesthetic.
Amenities and Finishes
The amenities and finishes you choose for your guest house will impact its comfort and appeal. Consider the following:
- Bedroom: Include a comfortable bed, nightstands, and adequate lighting.
- Bathroom: Provide a full or half bathroom with a shower or bathtub, sink, and toilet.
- Living area: Create a cozy and inviting living space with a comfortable sofa, chairs, and a television.
- Kitchenette: Equip the guest house with a small kitchen or kitchenette that includes appliances such as a refrigerator, microwave, and coffee maker.
- Outdoor space: Provide a private outdoor space such as a patio or deck for relaxation.
Sustainability and Energy Efficiency
Consider incorporating sustainable and energy-efficient features into your guest house design to reduce environmental impact and operating costs:
- Natural lighting: Maximize natural light through large windows and skylights.
- Energy-efficient appliances: Install energy-efficient appliances and lighting.
- Low-flow fixtures: Reduce water consumption with low-flow toilets and faucets.
- Insulation: Use adequate insulation to maintain a comfortable temperature.
By carefully considering these factors and working with a qualified architect or designer, you can create a small guest house that is both functional and inviting, providing a comfortable and memorable experience for your guests.

Small Guest House Plans

Small Guest House Plan Floor

Historic Shed Cottage Tiny House Blog

Pin Page

Guest House Residential Design Services

Guest House Plans Truoba Architects

Small Guest House Plans

Guesthouse Plans For A Small 2 Bedroom Lakeside Cabin

Truoba Mini 220 House Plan Guest Design

Studio400 Tiny Guest House Plan 61custom Contemporary Modern Plans








