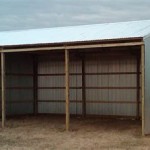Ranch 3 Bedroom Floor Plans: A Comprehensive Guide
Ranch-style homes are renowned for their single-story layout, open floor plans, and sprawling designs. With their timeless appeal and versatility, they continue to be a popular choice for families and homeowners looking for spacious and functional living spaces. Among the various ranch configurations, 3-bedroom floor plans offer a perfect balance of space, efficiency, and comfort.
In this article, we will delve into the intricacies of ranch 3 bedroom floor plans, exploring their key features, design considerations, and popular variations. Whether you are a homeowner envisioning your dream home or a real estate professional seeking comprehensive knowledge, this guide will provide valuable insights into these well-loved floor plans.
Essential Elements of Ranch 3 Bedroom Floor Plans
Ranch 3 bedroom floor plans typically feature the following elements:
- Single-story layout: All living areas are located on one level, providing easy access and eliminating the need for stairs.
- Open floor plan: The living room, dining room, and kitchen flow seamlessly into one another, creating a spacious and airy atmosphere.
- 3 bedrooms: The bedrooms are usually located in a private wing of the house, offering privacy and separation from the main living areas.
- 2 bathrooms: Most ranch 3 bedroom floor plans include a shared bathroom between the secondary bedrooms and a private bathroom for the primary bedroom.
Design Considerations
When designing a ranch 3 bedroom floor plan, several factors need to be considered to ensure functionality and comfort:
- Room placement: Position the bedrooms strategically to minimize noise and maximize privacy. For example, place the primary bedroom at the opposite end of the house from the secondary bedrooms.
- Flow and connectivity: Create a smooth flow between rooms by ensuring there are clear pathways and no awkward transitions.
- Natural light: Incorporate large windows and skylights to maximize natural light and create a bright and inviting atmosphere.
- Storage space: Plan for ample storage solutions, such as closets, built-ins, and a dedicated laundry room.
Variations of Ranch 3 Bedroom Floor Plans
Ranch 3 bedroom floor plans come in various configurations to suit different needs and preferences:
- U-Shaped: This design wraps around a central courtyard or patio, creating a private and secluded outdoor space.
- L-Shaped: With two wings forming an L-shape, this layout offers separation between the living areas and the bedrooms.
- Split-Level: While still maintaining a single-story layout, this design incorporates different levels within the home, creating a dynamic and unique space.
- Walkout Basement: This design features a basement that has direct access to the outdoors, providing additional living space and storage.
Benefits of Ranch 3 Bedroom Floor Plans
Ranch 3 bedroom floor plans offer numerous advantages:
- Accessibility: Single-story living is ideal for families with young children, elderly residents, or those with mobility concerns.
- Spaciousness: The open floor plan and lack of stairs create a sense of spaciousness and openness.
- Convenience: Everything is within easy reach, making daily life more efficient and comfortable.
- Timeless appeal: Ranch-style homes have remained popular for decades, ensuring their enduring value and aesthetic appeal.
Conclusion
Ranch 3 bedroom floor plans provide an excellent combination of space, functionality, and timeless design. By understanding the essential elements, design considerations, and variations, homeowners and real estate professionals can make informed decisions when selecting or creating these popular floor plans. Whether you seek a single-story living solution, a spacious family home, or a retirement retreat, a ranch 3 bedroom floor plan offers the perfect foundation for a comfortable and fulfilling lifestyle.

Ranch Style With 3 Bed Bath Country House Plans

1400 Sq Ft Simple Ranch House Plan Affordable 3 Bed 2 Bath

Ranch Style House Plan 3 Beds 2 Baths 1493 Sq Ft 427 4 Houseplans Com

Ranch Style House Plan 3 Beds 2 Baths 1520 Sq Ft 70 1077 Floor Plans Open Concept One Story

Ranch Home 3 Bedrms 5 Baths 2974 Sq Ft Plan 142 1253

Ranch House Plans Traditional Floor

House Plan 66419ll Ranch Ahmann Design

1 400 Square Foot Modular Ranch Home Three Bedrooms And Two Full Bathrooms Signature Building Systems

House Plan 40112 Quality Plans From Ahmann Design

Ranch Style House Plan 3 Beds 2 Baths 984 Sq Ft 312 542 Houseplans Com








